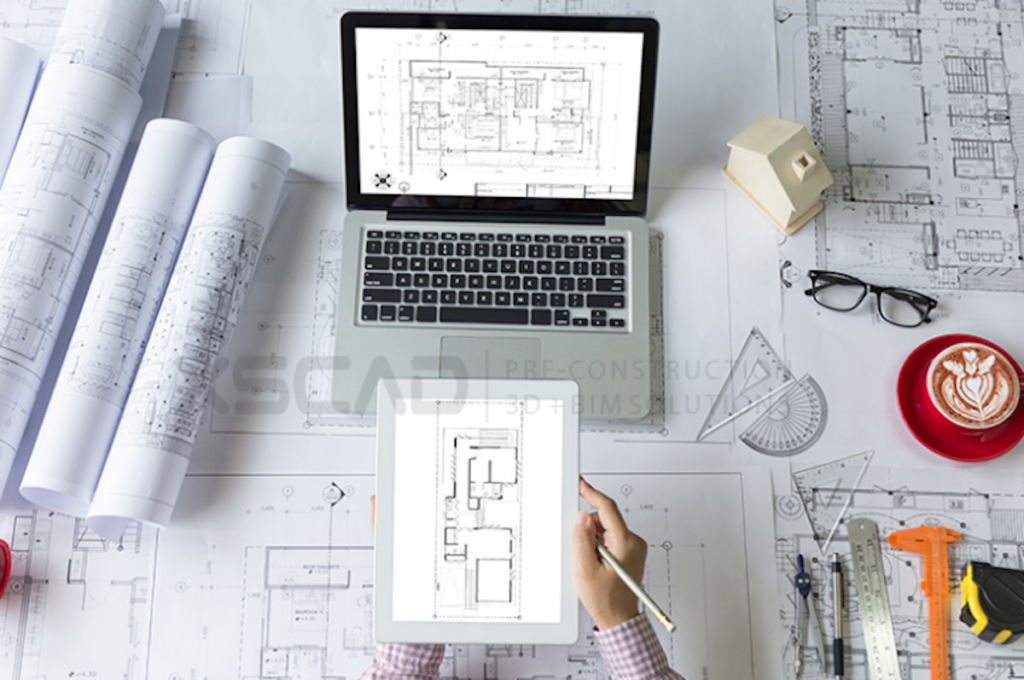Technological advancements have revolutionized the architectural and engineering industries. With the introduction of CAD drafting services, architects can now quickly deliver design projects. CAD drawings give everyone a formula for success because they give direction on what’s to be done.
Manual drafting has its share of disadvantages. With the demands for drawing increasing and more clients contacting designers for projects, manual drafting can be inconvenient. This situation can be made worse if a client sets strict deadlines and needs corrections and adjustments within a short period. Fortunately, there’s a solution to these problems. Read on to find how CAD drawings can offer numerous benefits over traditional drafting services.
1. Accuracy
Architectural drawings need to be accurate to reflect the exact size, alignment, and dimension of a project. This may need an architect to use neat symbols, geometric lines, arc curvature, a slope, datum symbols, orientation, and several other features. The construction and manufacturing industries rely on the correct calculation of these features to achieve accuracy.
Attaining such a high level of accuracy through manual drawings can be difficult. That’s because many human factors are always present and at play, thus increasing the number of errors. However, using CAD drafting software can make attaining accuracy simple. The toolsets in the program are automatic making performing tasks easy. Additionally, unlike manual drawing, CAD gives cleaner drafts because all errors are fixed using computers and not pencil erasers.
2. Project Templates
An architect or engineer who’s manually drafting a project can take a lot of time to complete the task. He has to start from scratch for each new project, even if he references his assignment. This lengthens the time for completing complicated projects.
On the other hand, using digital drafting services can give an architect several templates to choose from. He or she doesn’t have to start drawing or modeling from scratch. Through software like AutoCAD, a designer can modify drawing templates as many times as he needs and come up with unique projects. The templates help set up a database of drafts that the architect can use for similar future projects. Using templates significantly speeds up the drawing process, enables an architect to get more workflow, and make more money.
3. Compatible With 3D Modeling Services
Drafts of manual drawings can be discarded after the initial stages of a project are complete. An architect may compile them as a reference for the work he’s done in a month or year. Unlike manual drafting, CAD drafting can give an architect a foundation for creating modern construction and manufacturing stages. For instance, millwork shop drafts and furniture drawings can be used as the basis of 3D models in other software. Also, they can be used as a draft for BIM modeling services based on CAD drafting.
The Bottom-line
It’s been proven that CAD drafting services have many advantages over manual drawing. Apart from ensuring high accuracy levels, CAD drafting allows architects to use available templates and integrate their drafts with other 3D modeling services such as BIM services. Using this technology will enable architects to get more workflow and make more money.

